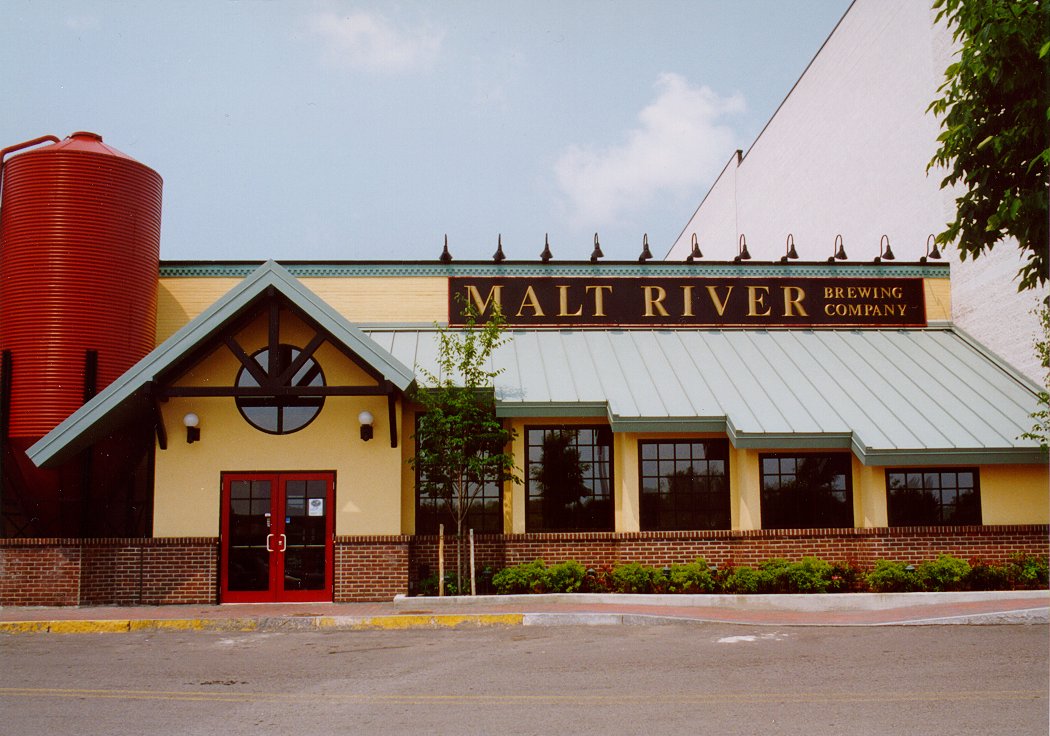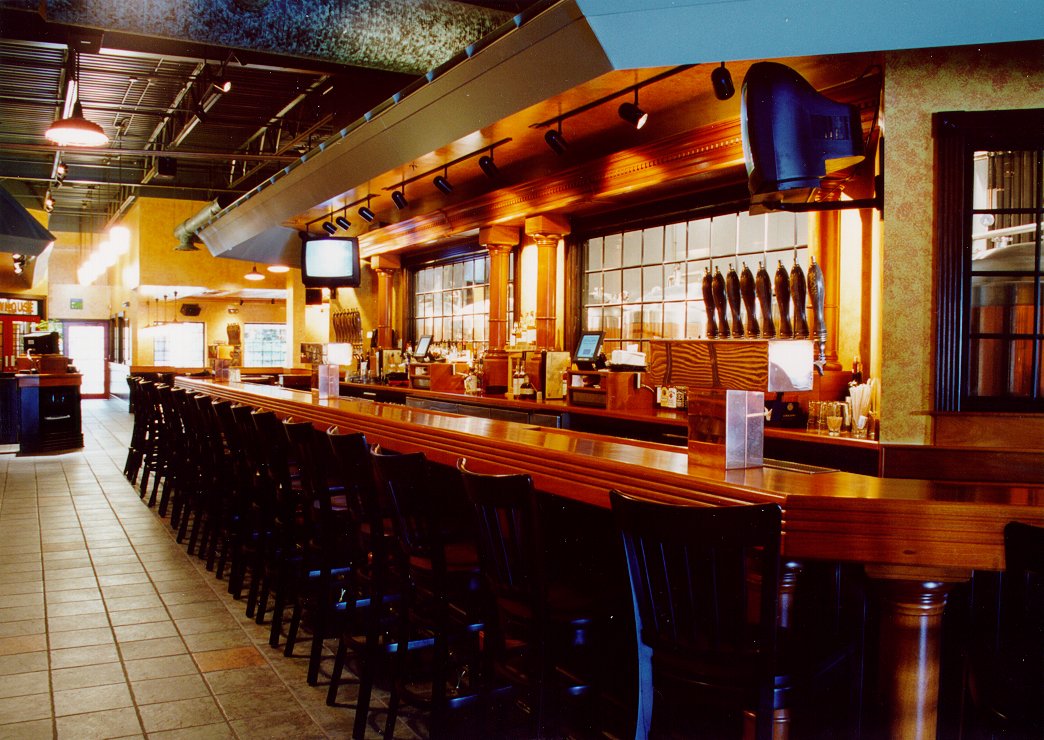Malt river brewing company
latham, NY
Malt River’s owner had a dream to create a traditional American brewpub, where people could go to get authentic handcrafted ales and lagers, along with well-prepared cuisine in a comfortable atmosphere.
The interior design reflects a modern interpretation of the traditional brewpub. The unique design enables patrons to watch the head brewer through the glass-enclosed brewhouse as he mixes the grain and adds the hops to make the freshest ales and lagers.
Dembling + Dembling Architects was responsible for the architectural and interior design of this 9000 square foot brewpub, the largest in New York State.
The decor, an upscale Colorado mining shack, is totally changed from former restaurants that occupied the space. All the brewery equipment, including a fully operational grain silo, is on display. There is seating for more than 300, 100 in the main Oak Room, 80 in the cozy Copper Room, 30 on the first floor patio and 110 in the main floor bar area which also houses a 50 foot mahogany bar.
Soft ambient lighting complemented by bright focused accent lighting combine to enhance the atmosphere. The walls have an imaginative and artistic “ragged-on” applied painting by C’est Beau (painting contractor). Murals explaining the brewing process showcase scenes of grain crops growing by the river, the labor of brawny men, the crops arriving at the silo, and various stages of the brewing process.
Dembling + Dembling Architects provided complete architectural and interior design, including kitchen design. To maintain a lively social atmosphere, the design maintains large open multi-use spaces for a variety of events.


