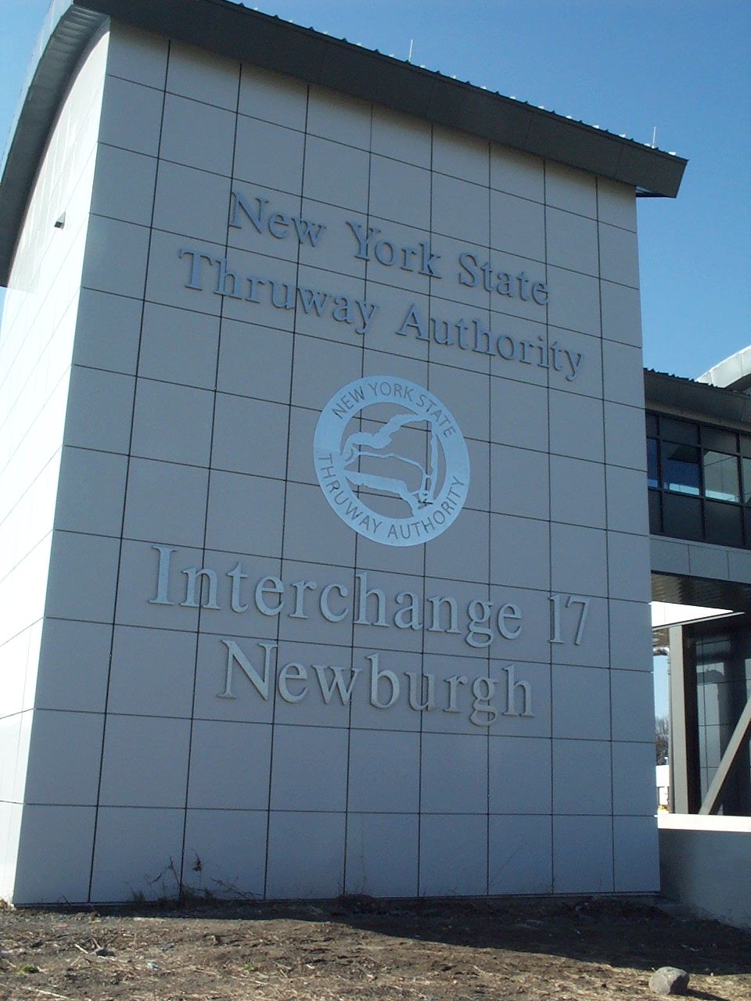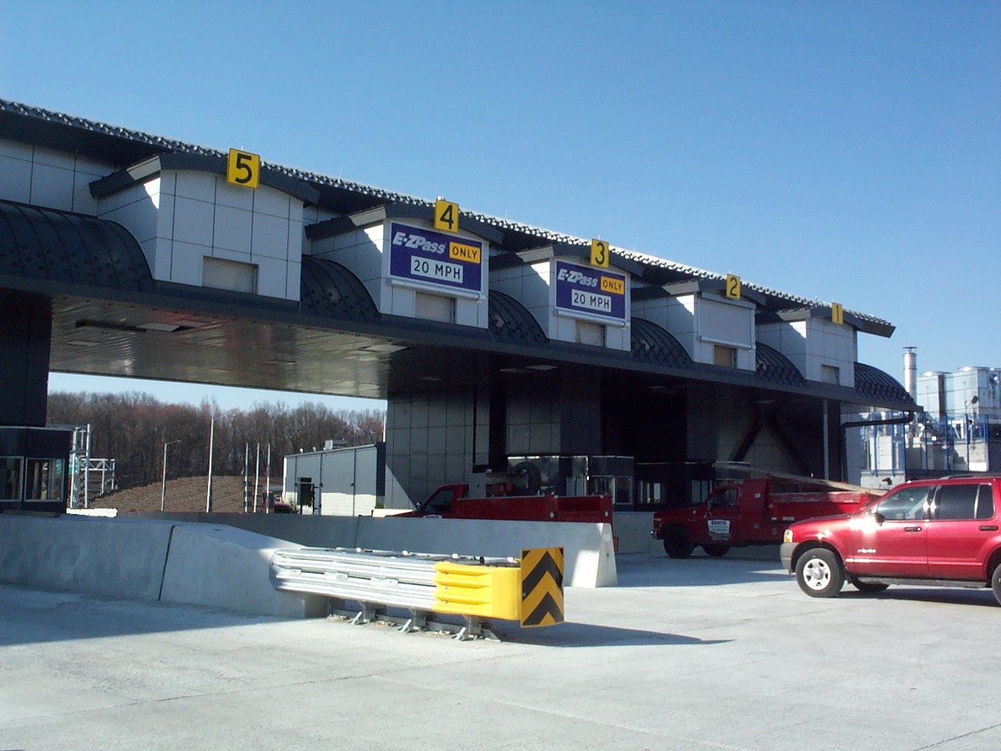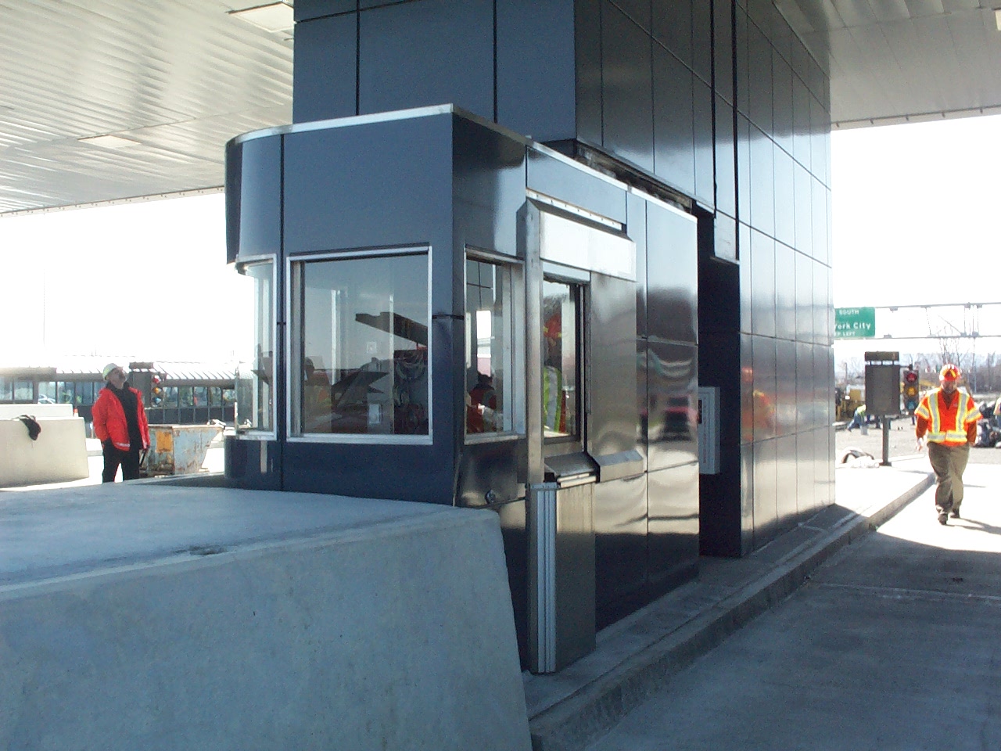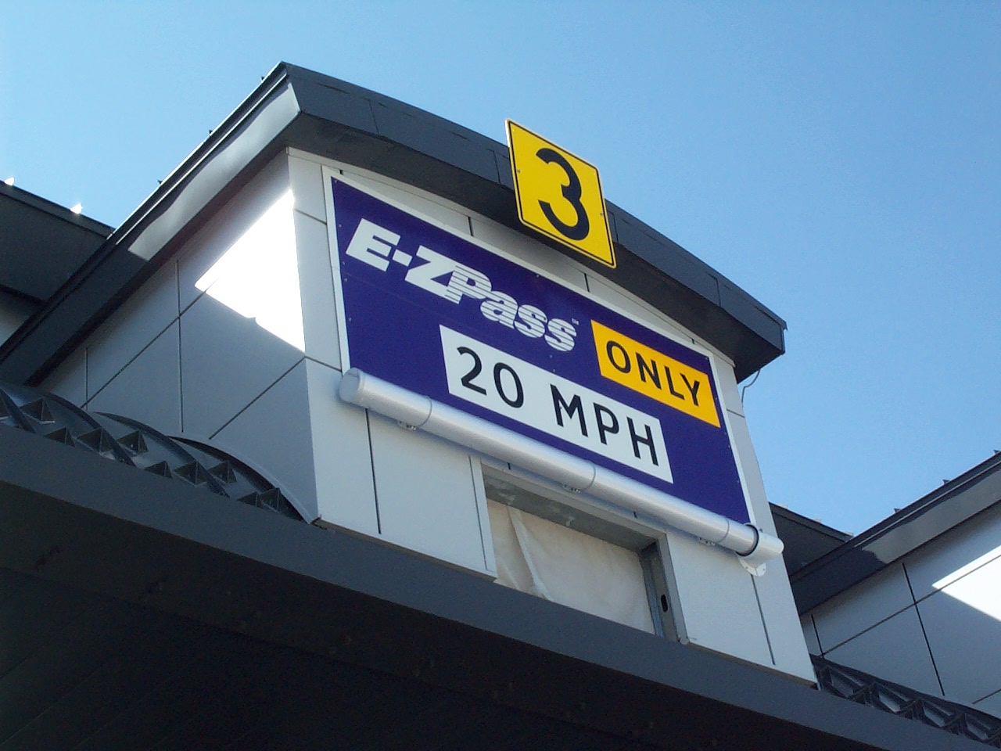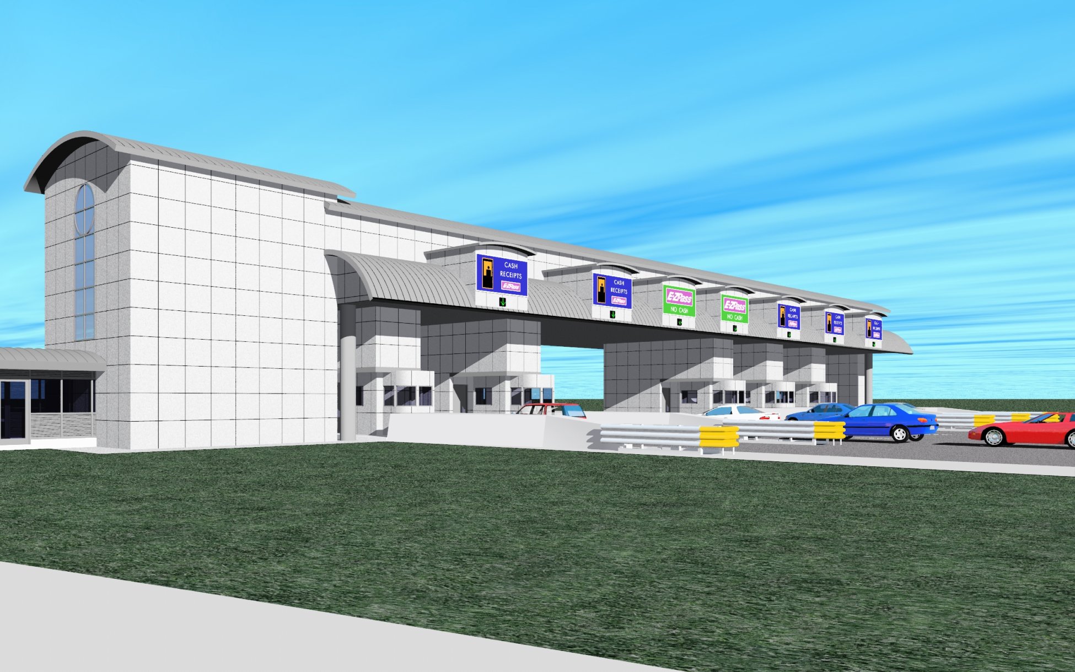NYS Thruway authority toll utility building, canopies and toll booths
newburgh, ny
Dembling + Dembling Architects, P.C. is responsible for the design of a new Toll Utility Building, connecting enclosed passages and two separate entering and exiting Toll Plazas for the New York State Thruway Authority’s new I-87/I-84 Interchange at Newburgh. The entering and exiting plaza’s includes thirteen lanes and nine booths. The one story utility building contains administration office space, collector’s ticket/cash/computer spaces, break room, lockers and toilets as well as utility and maintenance spaces.
A unique feature of the overall facility is an enclosed passageway that connects the toll utility building to the two separate Tollbooth canopies. This feature, along with stairs at each booth, will make it possible for collectors to safely travel between the utility building and their assigned Toll booth without crossing any traffic lane. In addition, all utility connections to the booths will be serviced via the overhead canopies.
This facility will serve as the prototype, “Toll Plaza of the Future,” and the estimated cost for construction is over $10 million.

