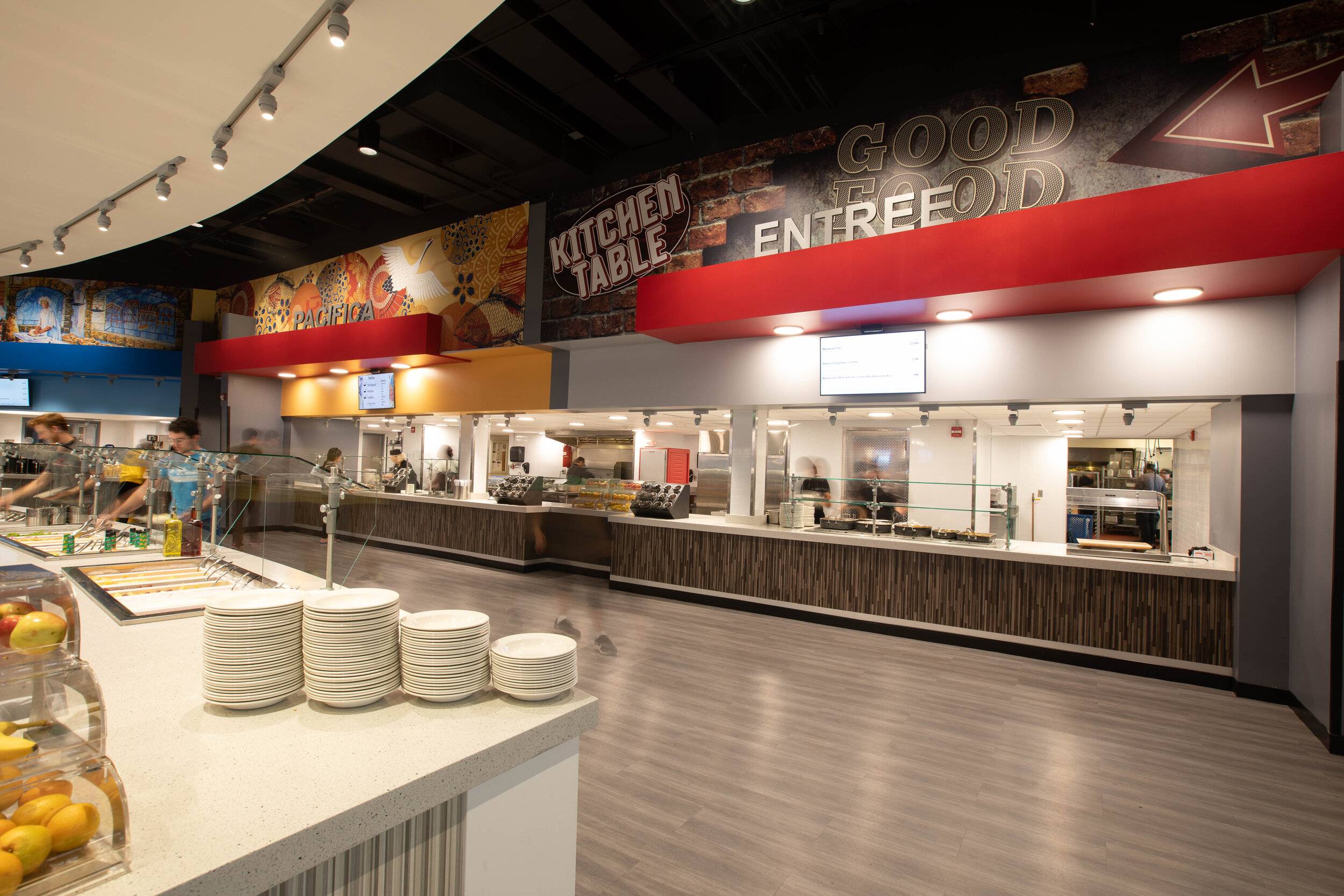The Commons Dining Hall
Rensselaer Polytechnic Institute
Troy, NY
Sodexo Campus Services retained Dembling + Dembling Architects, P.C. to create a new design concept to renovate the existing freshman dining hall into a world class student servery.
DDA was responsible for the architectural, interior, and food service layout design, and for coordination with engineering, media, and graphic consultants to develop the overall design. During design and construction DDA worked closely with the general contractor to design for select materials and systems to streamline deliverables and to minimize the need to review substitution proposals.
With the design DDA took the opportunity to expand the dining hall space with the creation of a second floor addition, developing the exterior design to reflect the context of the adjacent student quad and the original dining hall building.
The design concept marries form and function to create unique offerings and action station platforms, provide a state-of-the-art teaching/exhibition kitchen, furnish ample circulation space, and maximize seating while maintaining space and acoustic comfort.
Challenges during design included the need to carefully locate steel columns around existing underground utilities and to provide access for movement of large equipment to the first floor mechanical room via a path under the second floor addition.
The project includes modifications of stairs and exits to provide code compliant circulation and exit paths, as well as first floor ADA compliant toilet rooms to meet plumbing fixture requirements for the increased building occupant load. Additional work included modifications at the interior stairs to visually open up the Lobby space for improved wayfinding to the dining area.
Project Duration: 9 months
Featured Article here






















